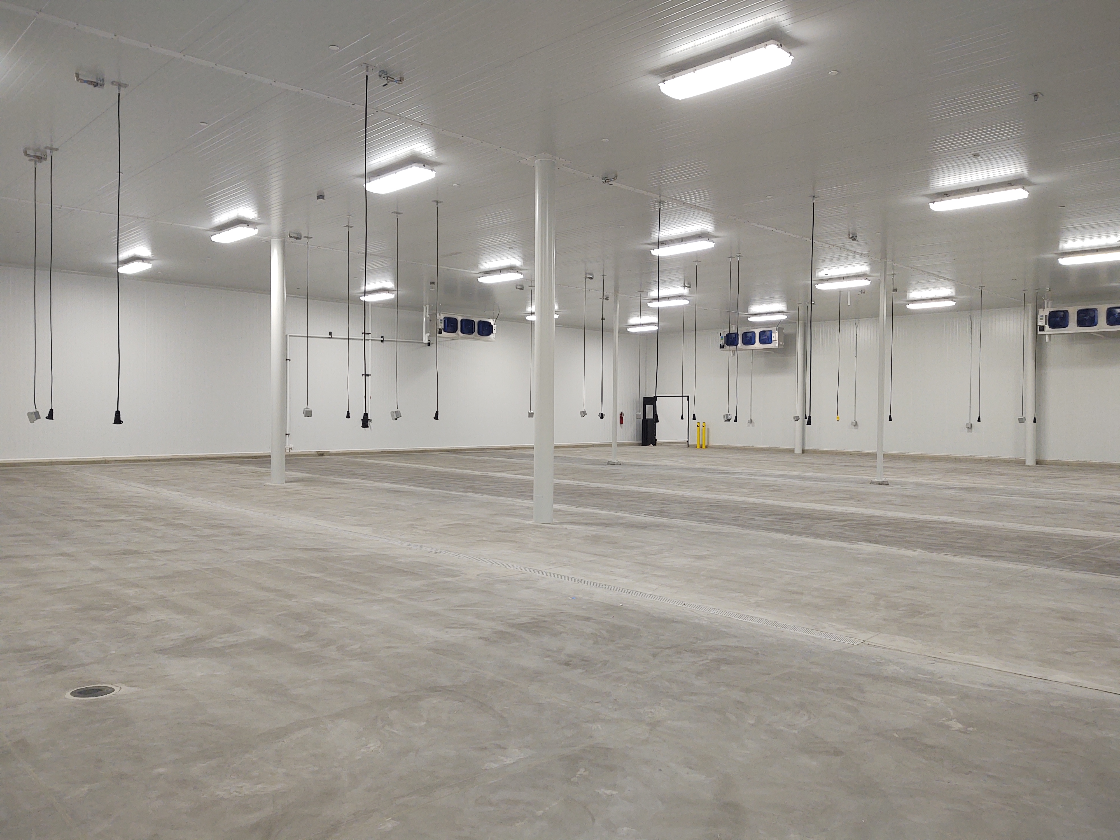
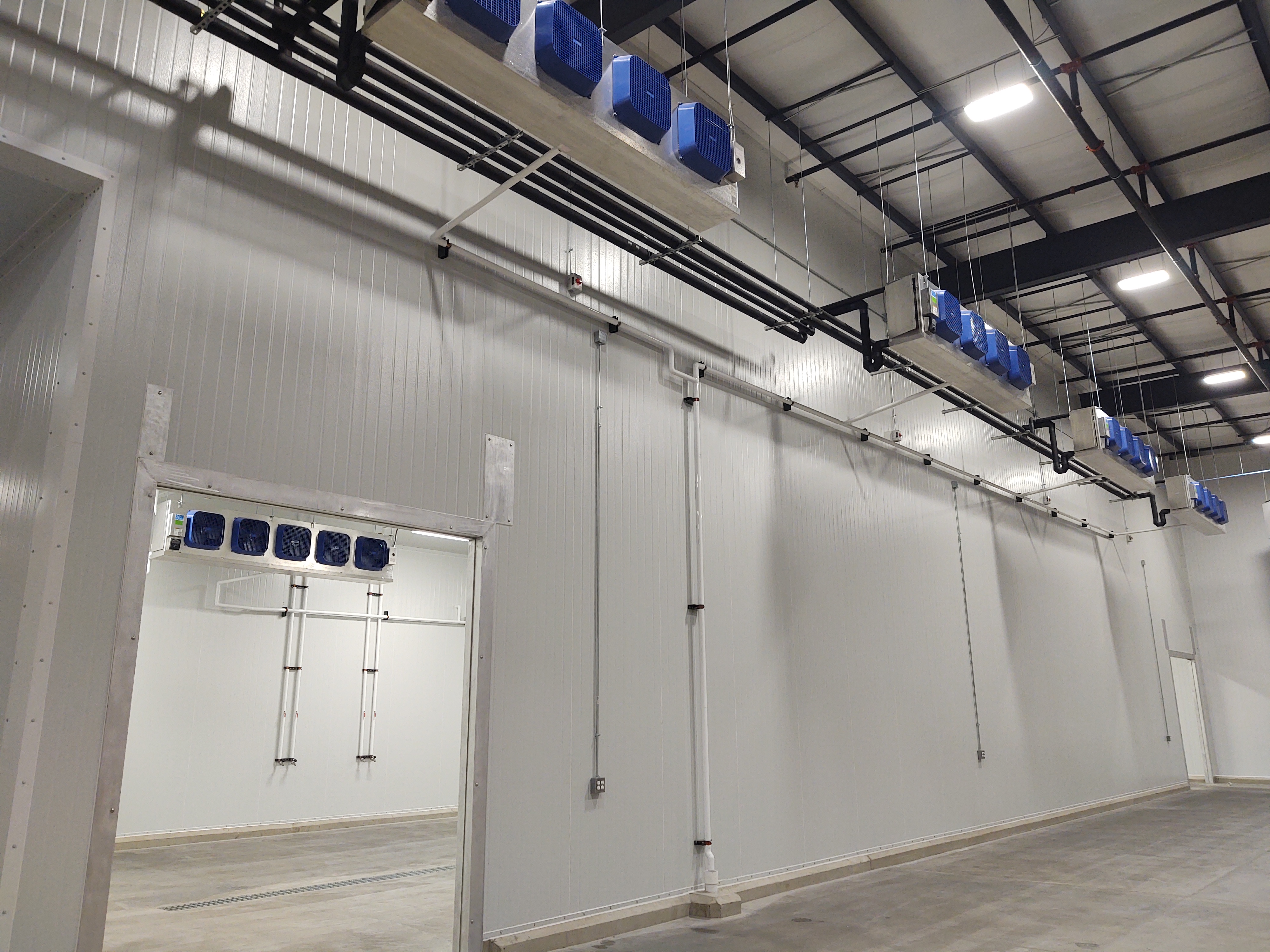
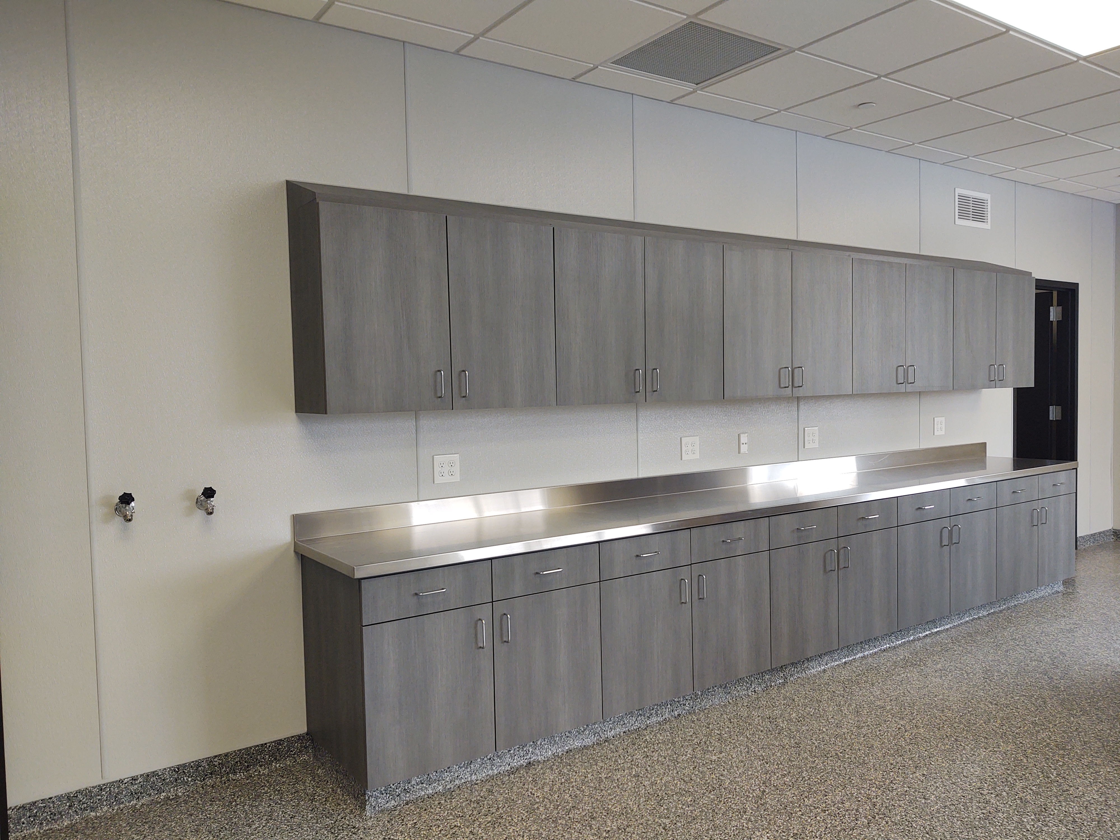
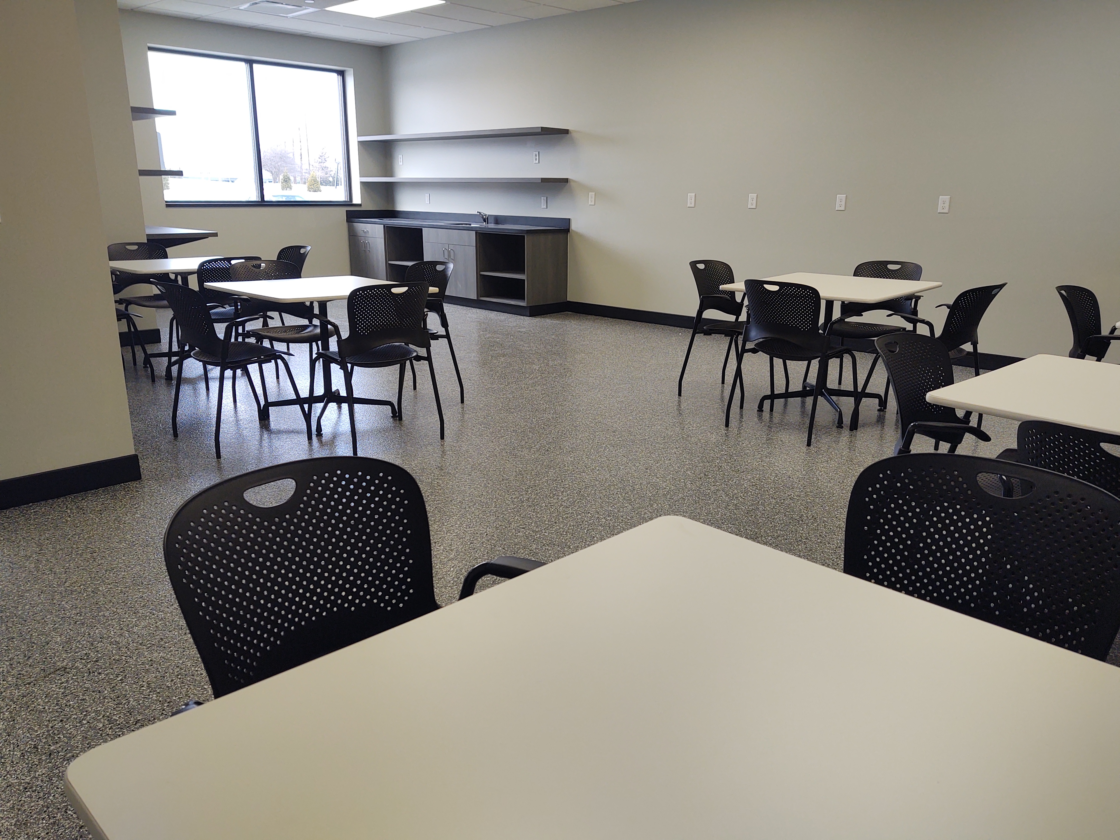
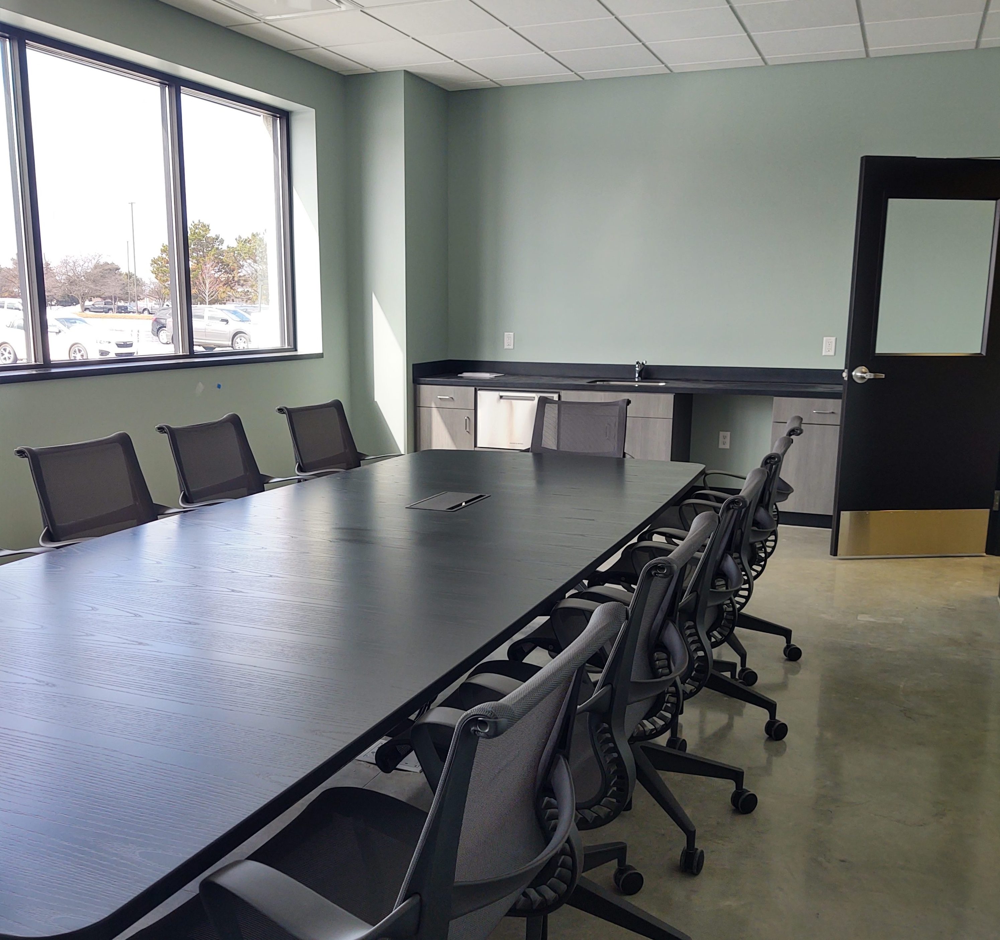
Project:
Superior Foods Co.
Location:
Grand Rapids, MI
Square Footage:
26,000SF
Industry and Building Usage:
Food Processing & Manufacturing
Materials Used & Special Services Required:
Design assist, general contracting, general trades, structural and miscellaneous steel fabrication and erection.
Budget Scope/Estimate:
$2,800,000
Project Information:
In addition to the standard processes of quality construction, building food production facilities comes with its elevated priority on cleanliness of materials, robust mechanical and electrical systems, employee workflow and security. FCC’s design build team was able to develop solutions to these challenges and met Superior Foods needs by building out a 26,000 square foot industrial shell space into one containing over 19,000 sf of USDA and FDA certified food production space, complete with 4,500 sf of office space to support these production activities. A unique combination of insulated metal panel and an internal steel substructure were utilized to provide not only a source of insulation, but an extremely cleanable surface as well. Evaporative cooling units and a forest of electrical and plumbing cord drops were installed to support the equipment and staff in all their production and cleaning needs. At the end of the day the FCC team delivered a world class production facility to a world class client.
