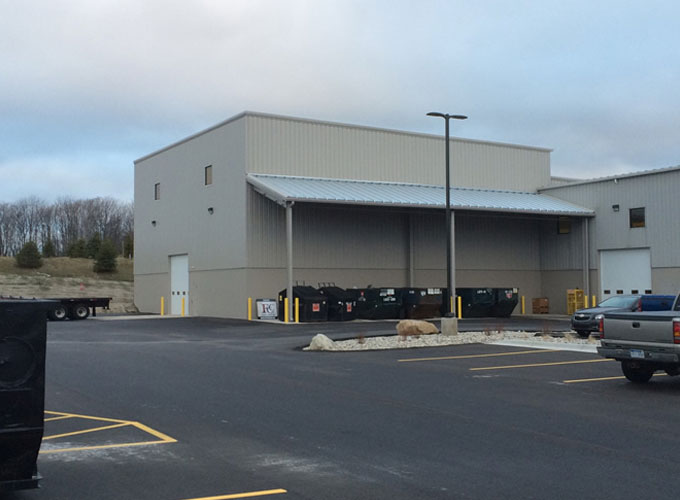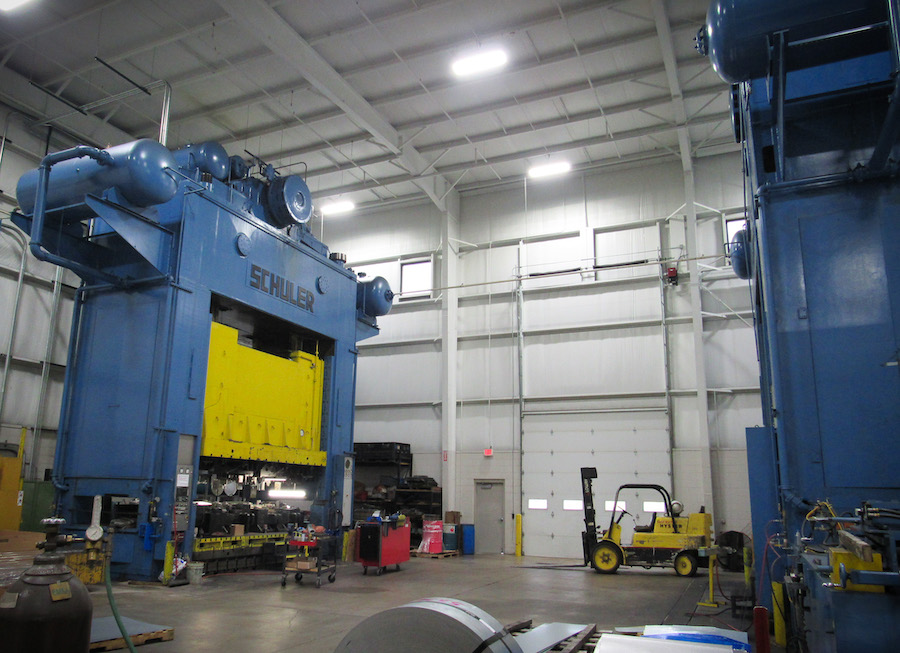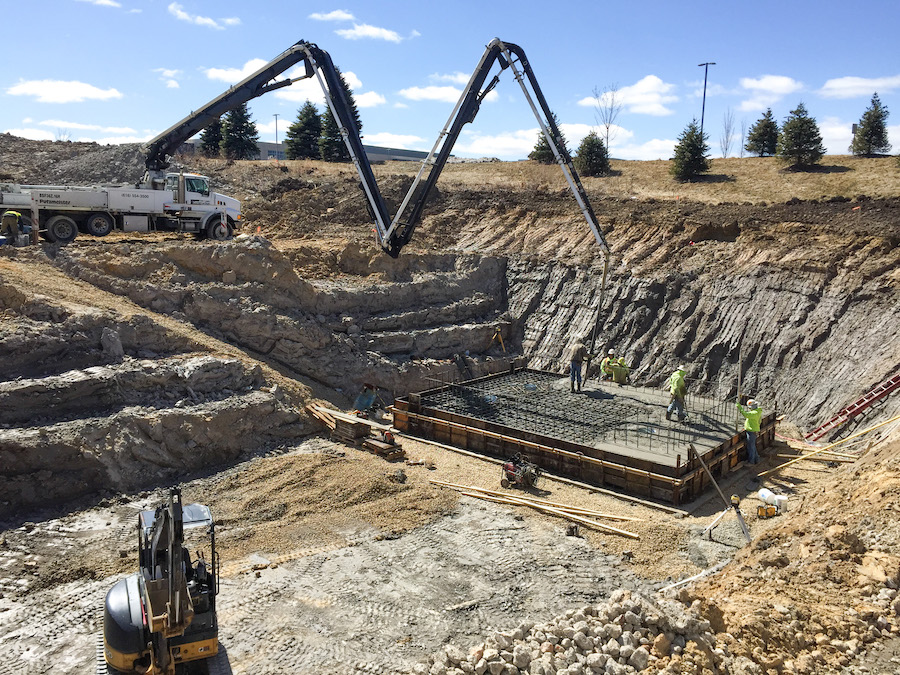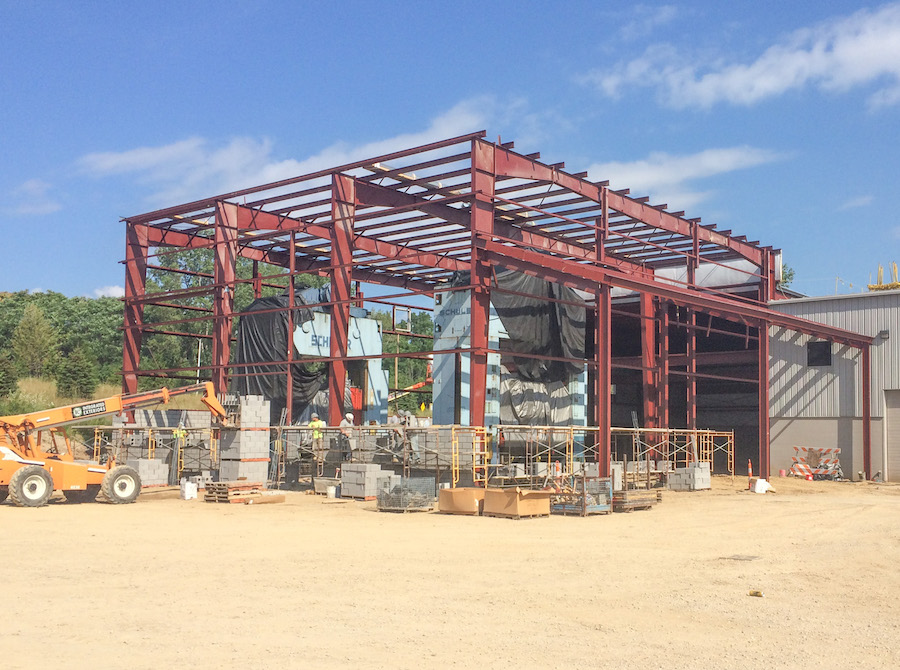




Project:
Pinnacle Tool
Location:
Wyoming, MI
Square Footage:
12,000SF
Industry and Building Usage:
Addition, Parking Lot Expansion
Materials Used & Special Services Required:
General Contractor, Excavation, Design-Build, Structural Steel, Pre Engineered Building System, General Trades
Budget Scope/Estimate:
$1,400,000
Project Information:
Pinnacle tool was a design build project between FCC, Dixon Architecture, and the Owners. The project started with basic conversations of the need for 2 very large press foundations for presses that pinnacle tool had ordered from Germany. The project included massive 20’ deep press pit foundation that were constructed prior to building. The press pit foundations drove the schedule and were of high priority, FCC started construction in the winter of 2015 in order to meet delivery date of the new machines. The project included 12,000sf building addition, 80,000sf of parking and truck drives, new larger electrical service and 4 warehouse cranes.
