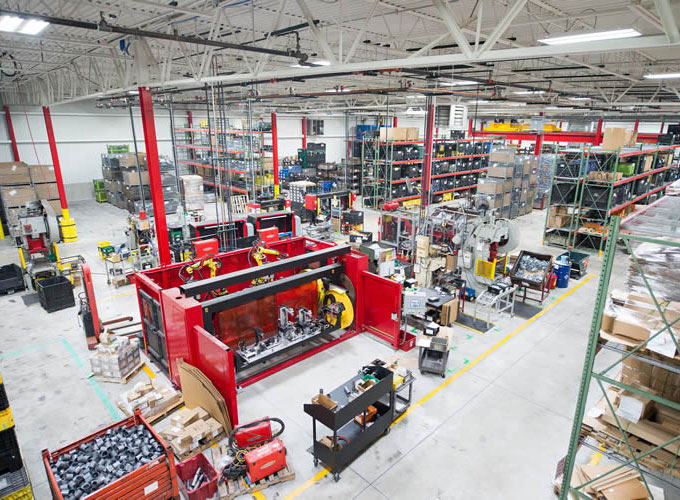
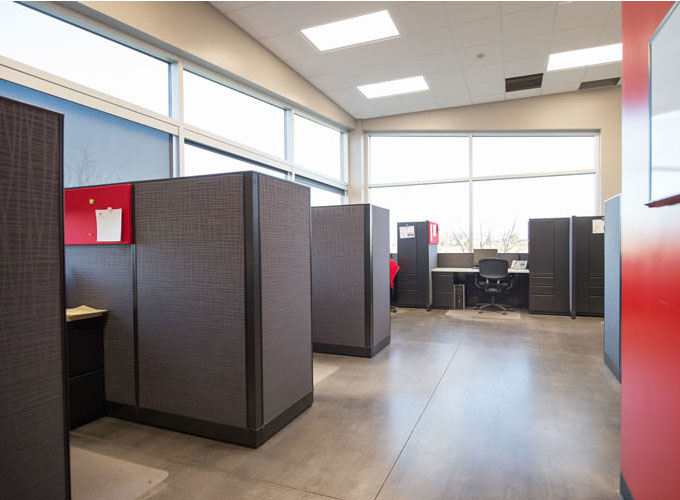
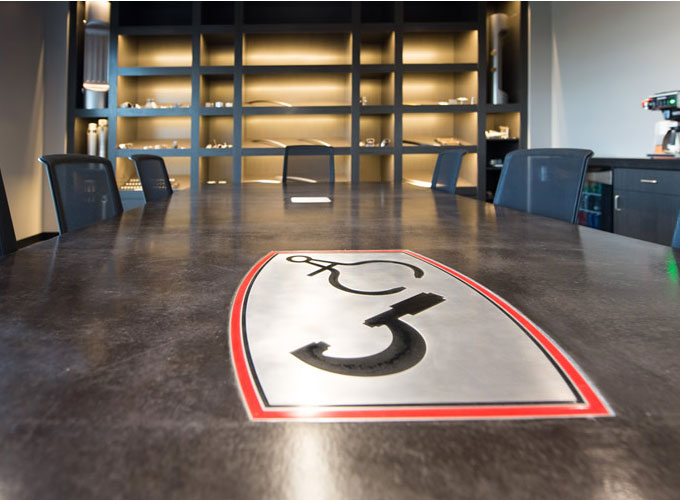
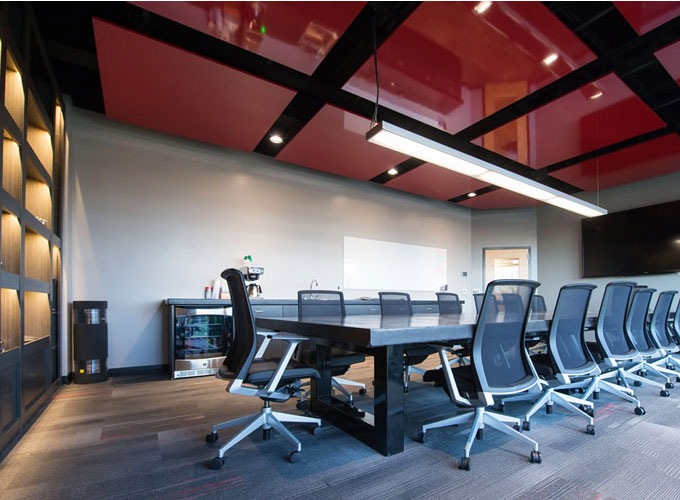
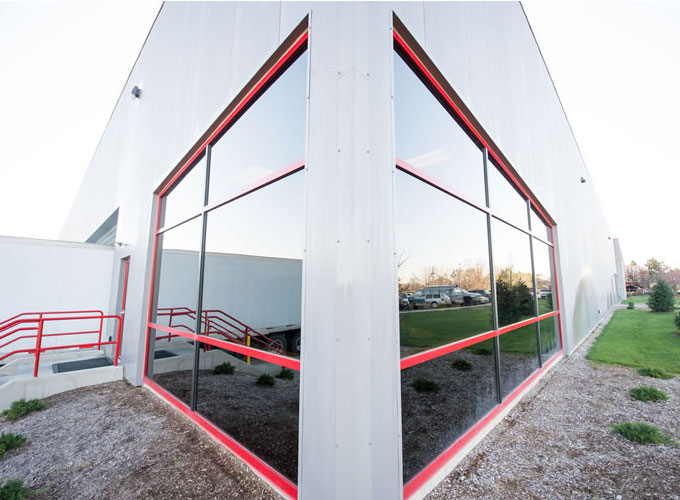
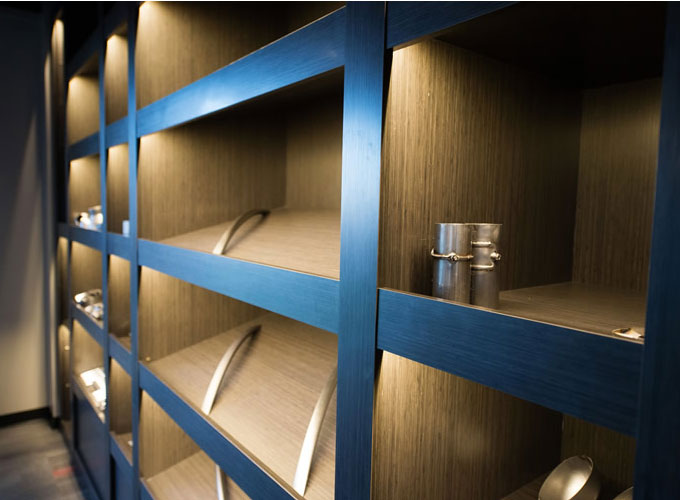
Project:
Middleville Tool & Die
Location:
Middleville, MI
Square Footage:
57,000SF
Industry and Building Usage:
Renovation, Addition, Parking Lot Expansion, Complete Site Work
Materials Used & Special Services Required:
General Contractor, Excavation, Design-Build, Structural Steel, General Trades
Budget Scope/Estimate:
$3,800,000
Project Information:
This project was delivered with a design assist approach by FCC, Dixon Architecture, and the ownership team at MTD. The project was awarded based on schematic design budgets and design assist services provided by FCC and Dixon. Upon award the team worked closely to develop project needs while maintaining budget. Project highlight was the custom designed conference/sales room.
