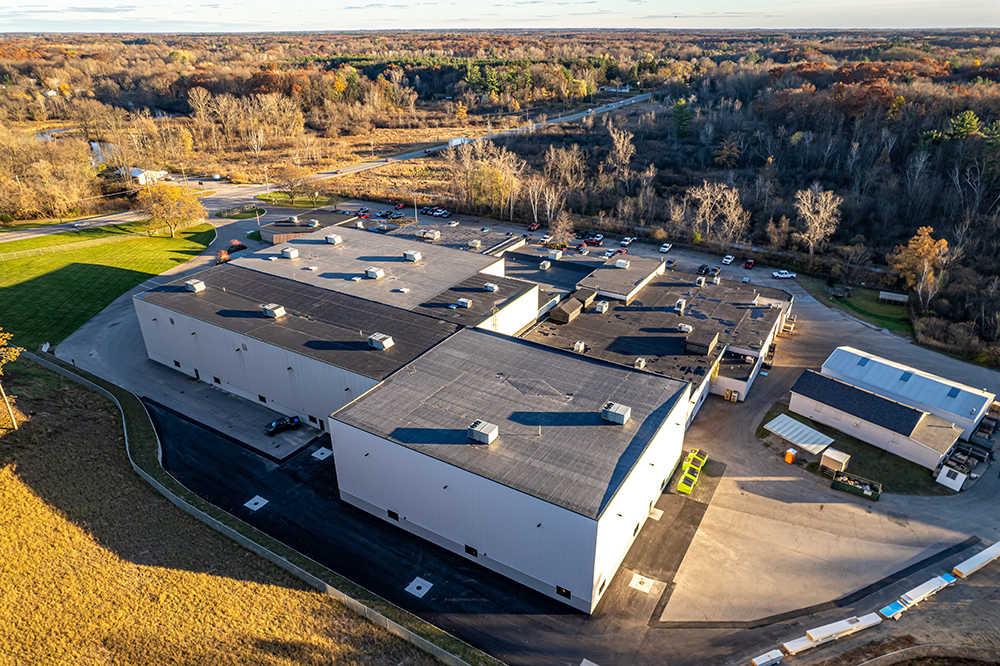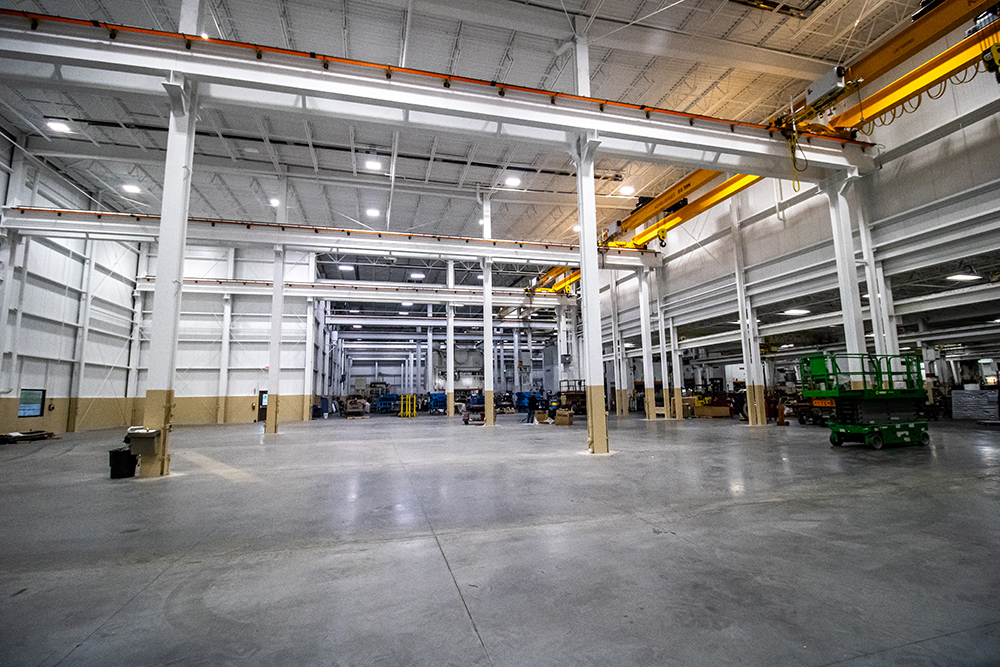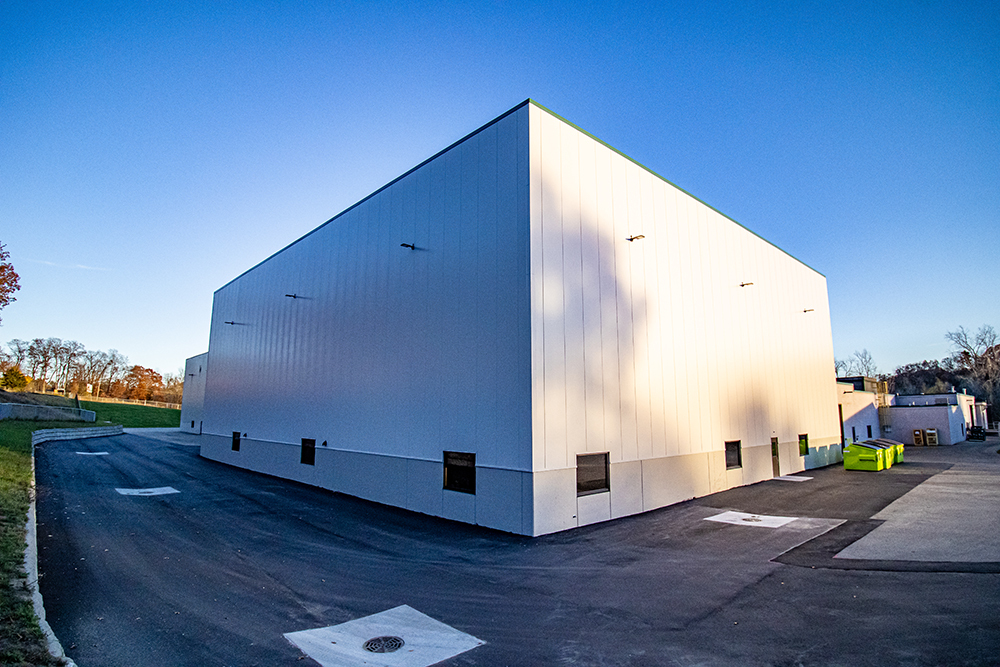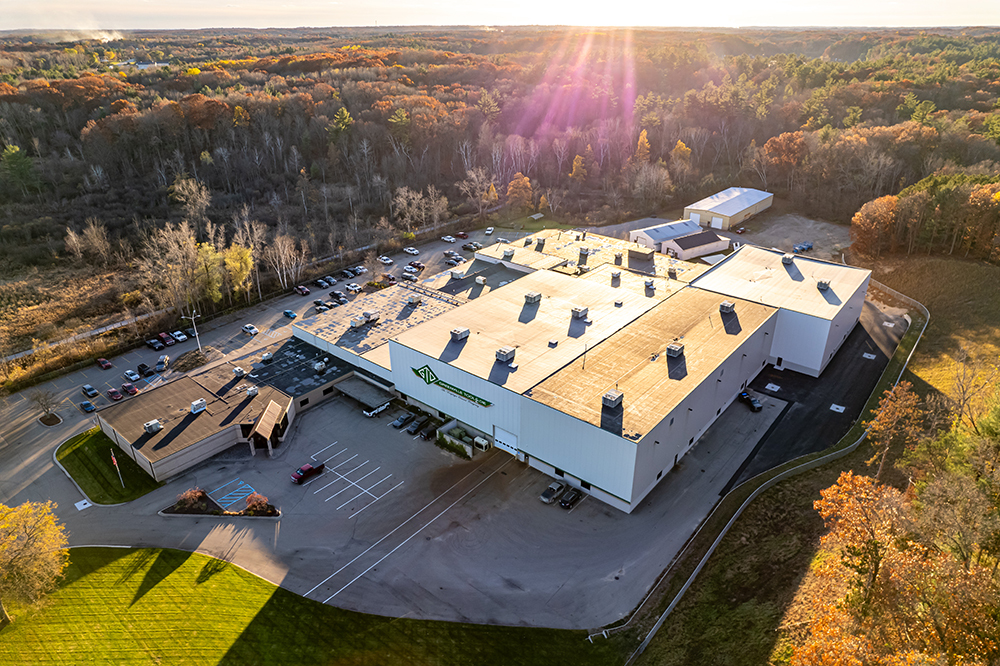




Project:
Greenville Tool & Die Addition
Location:
Greenville, MI
Square Footage:
13,800SF
Industry and Building Usage:
Industrial - Manufacturing
Budget Scope/Estimate:
$3,200,000
Project Information:
At Greenville Tool & Die, FCC Construction successfully expanded an existing 96,000 SF facility by nearly 14,000 SF. Originally built in 1946 as a modest 1,500 SF building, this facility has grown significantly over the years. One of the primary challenges was creating sufficient space for the addition. This required moving 450 feet of an existing retaining wall 35 feet north into a steep 35-40 degree embankment, allowing just enough room for the expansion and a new 32-foot-wide truck lane for deliveries to encircle the site. Another major hurdle was the site’s proximity to a swamp that drains into the Flat River. With a water table only 18-24 inches below grade, two weeks of dewatering were necessary to prepare for the building footings and the installation of 63 pilings. The project then progressed with erecting structural steel and a 47-foot-tall insulated metal panel (IMP) box. The final challenge involved seamlessly integrating the new addition with the existing structure while keeping manufacturing operations active—a task that required careful planning and execution. Thanks to our team’s expertise and dedication, we overcame these challenges, delivered a high-quality addition, and ensured a satisfied client.
