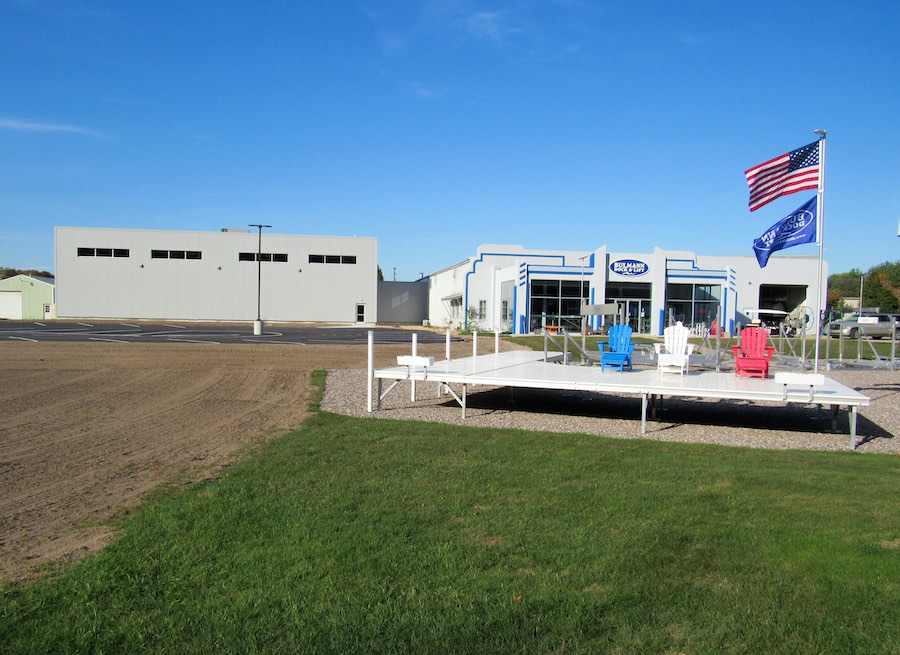
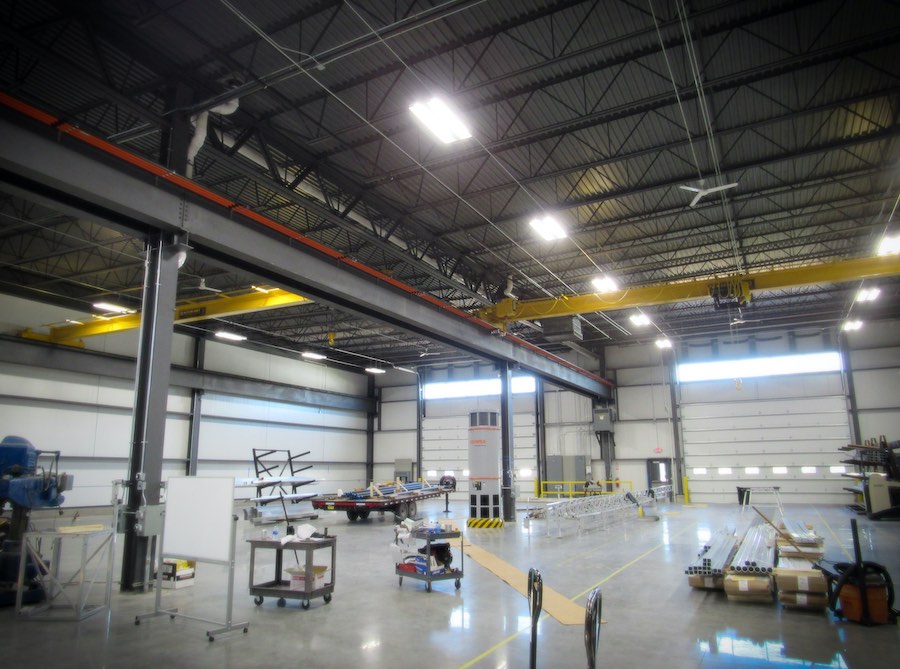
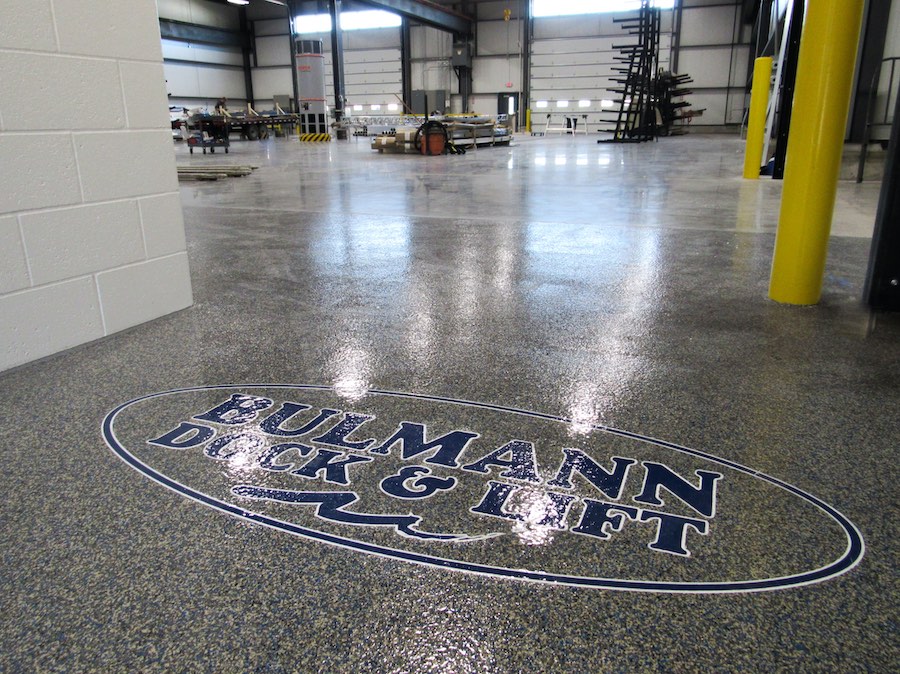
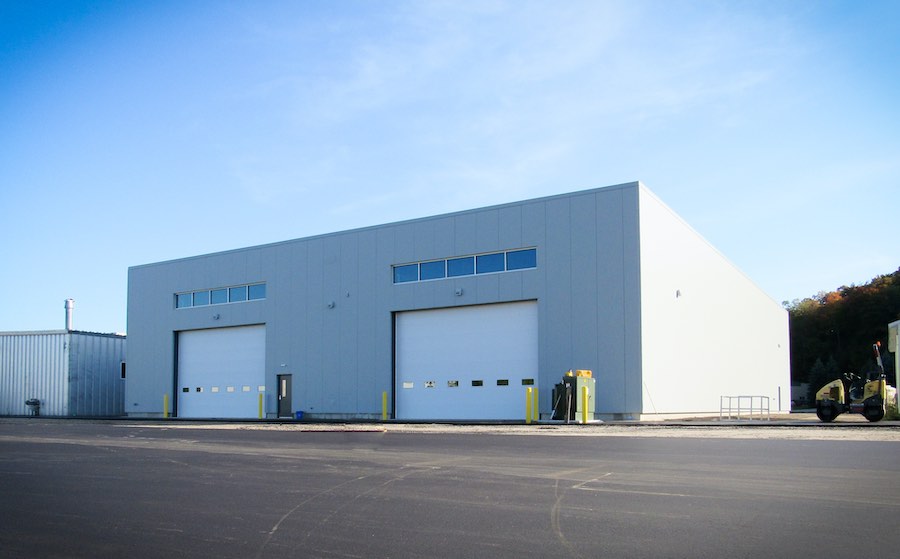
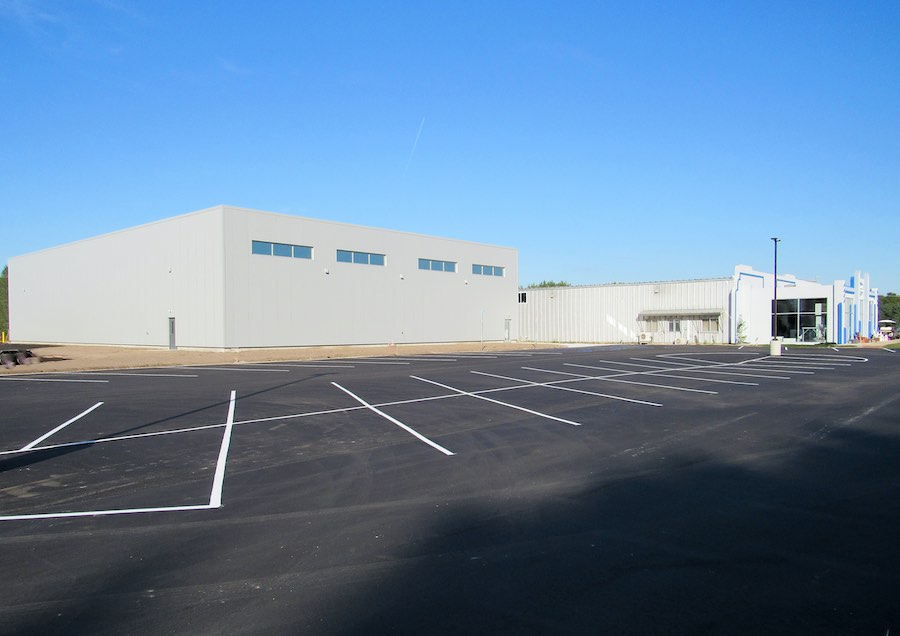
Project:
Bullman Dock & Lift Addition
Location:
Boyne City, MI
Square Footage:
14,870SF
Industry and Building Usage:
Manufacturing Facility Addition
Materials Used & Special Services Required:
Design, Preconstruction, General Contracting, Structural Steel, Metal Panel
Budget Scope/Estimate:
$1,700,000
Project Information:
New 14,870sf Manufacturing facility addition. FCC was the design build contractor that managed the design, preconstruction and construction phases of the project. Challenges with setbacks, property parcels and budget led the design team to create a connector corridor between the new and existing building. This allowed direct access between the two manufacturing spaces while satisfying the property set back, fire protection and property parcel requirements.
