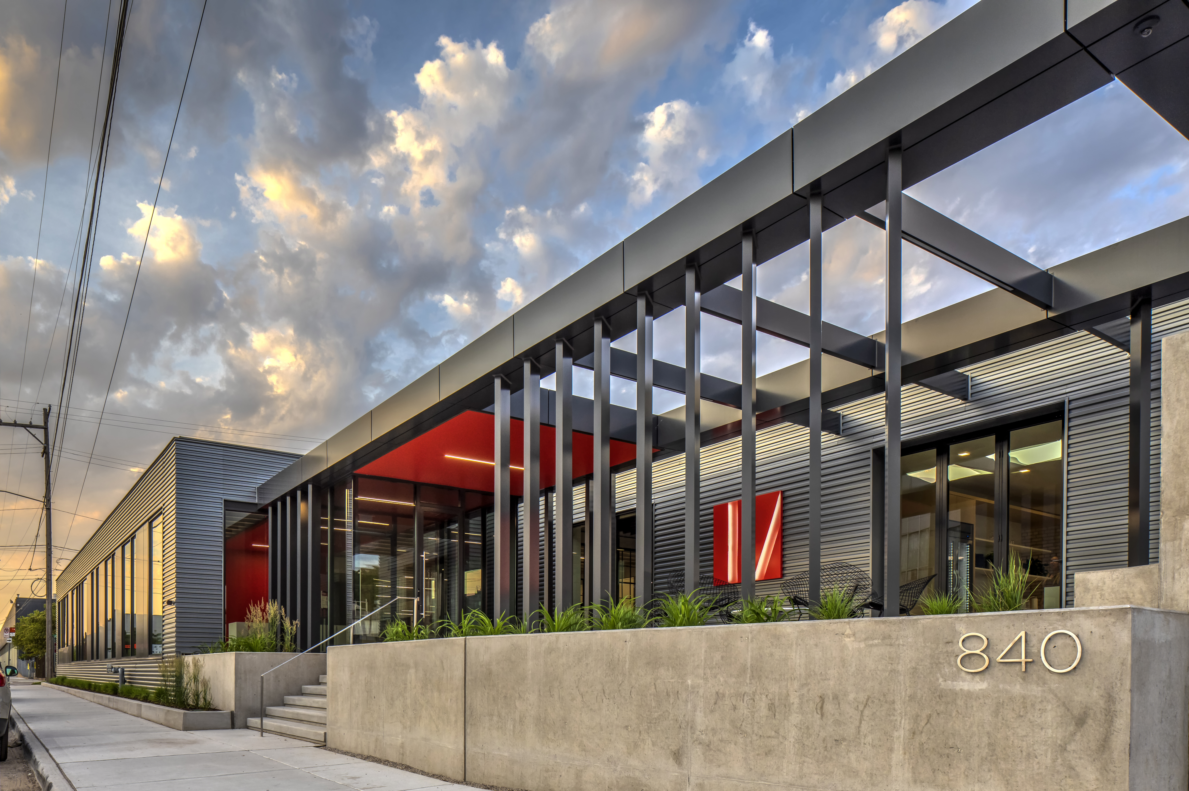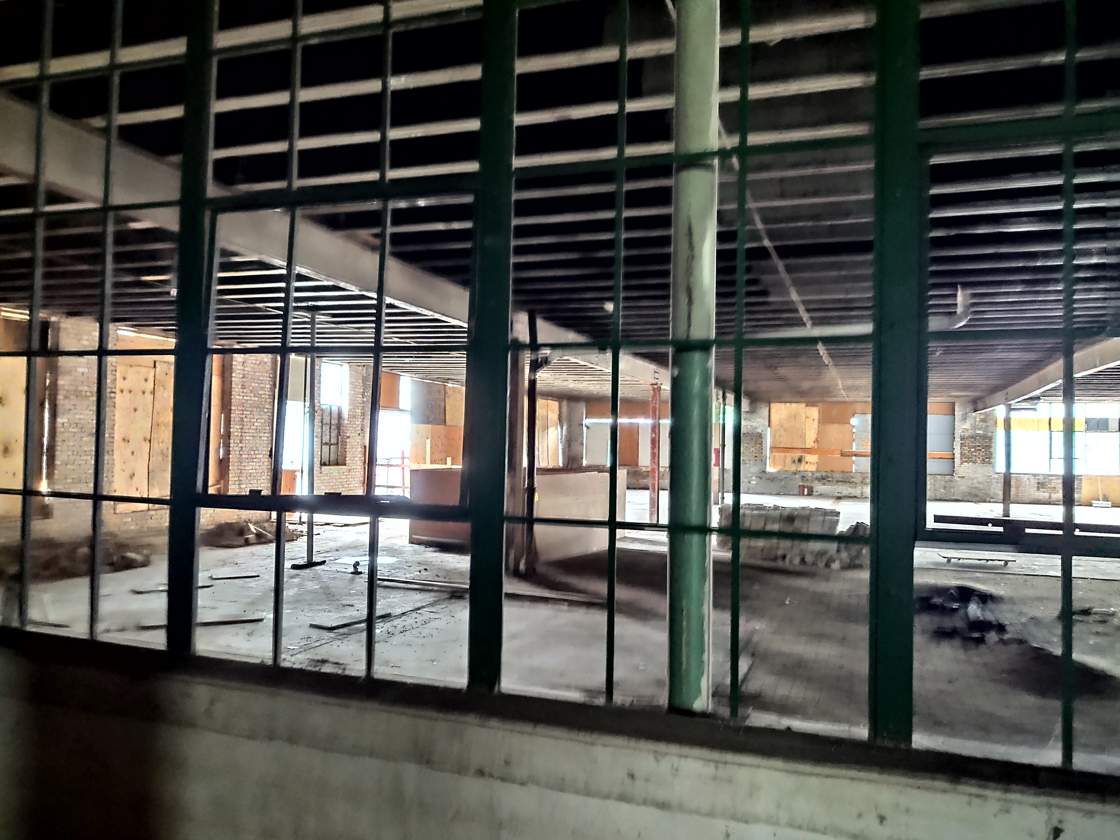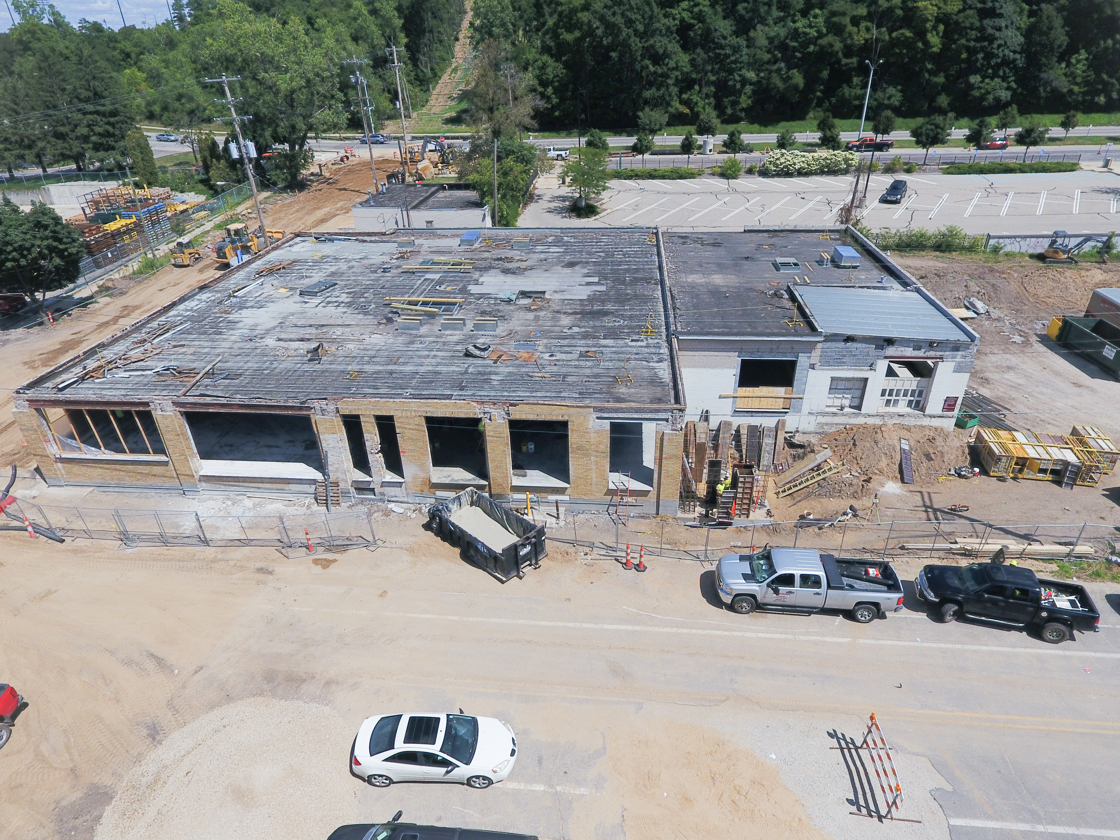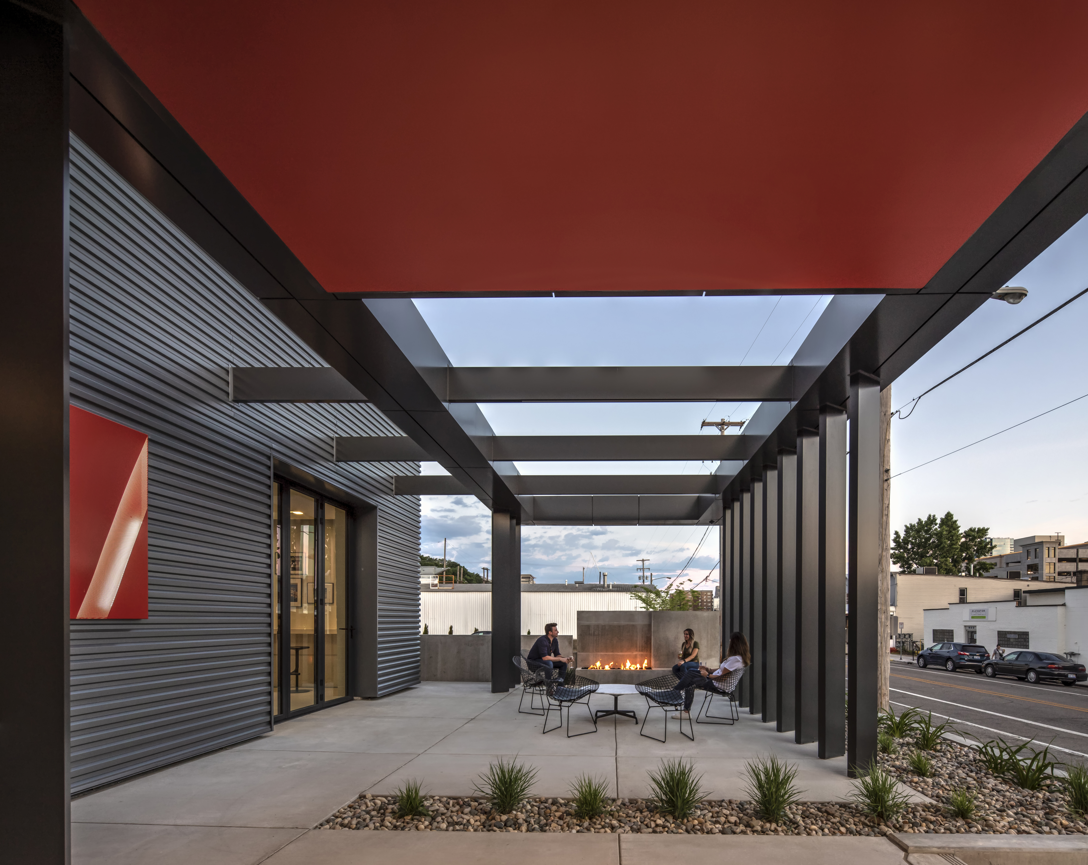




Project:
840 Ottawa Ave – Integrated Architecture Office
Location:
840 Ottawa NW Grand Rapids, MI
Square Footage:
14,800SF
Industry and Building Usage:
Office
Budget Scope/Estimate:
$1,750,000
Project Information:
FCC Construction was responsible for the structural and exterior scope of work. This renovation included all required environmental abatement and updates necessary to repurpose and occupy an old printing press facility that sat vacant for 15 years. Our transformation of this Architects corporate office incorporates century old brick and iron with modern high-end finishes one would expect to find in a designer’s creative environment.
