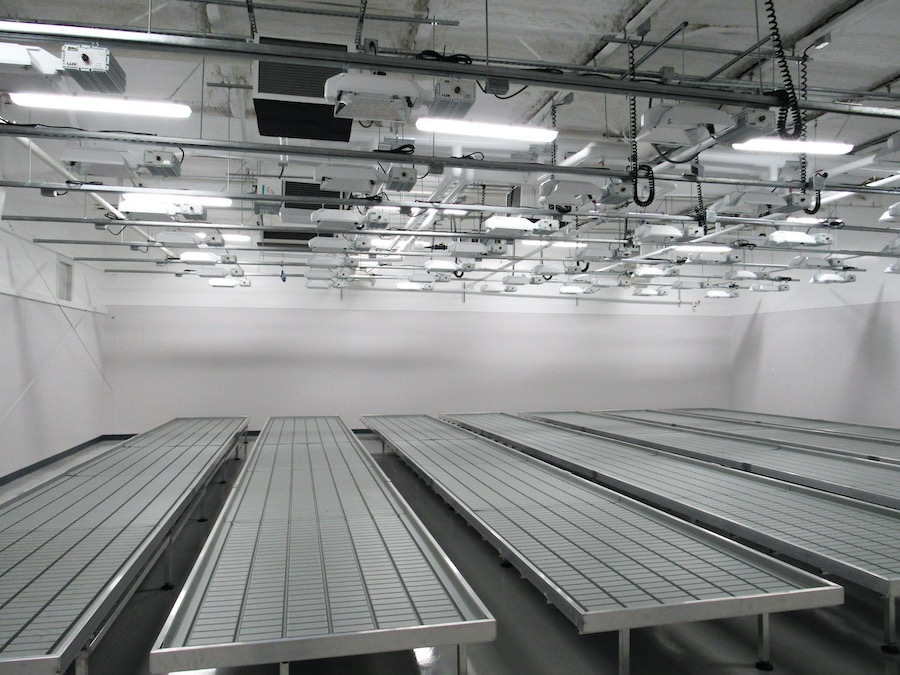
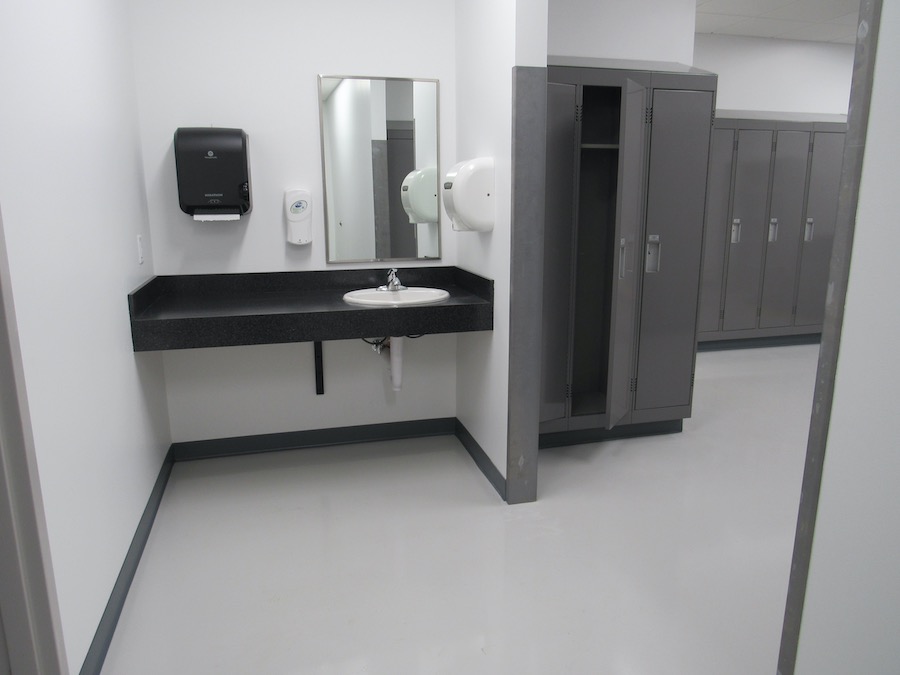
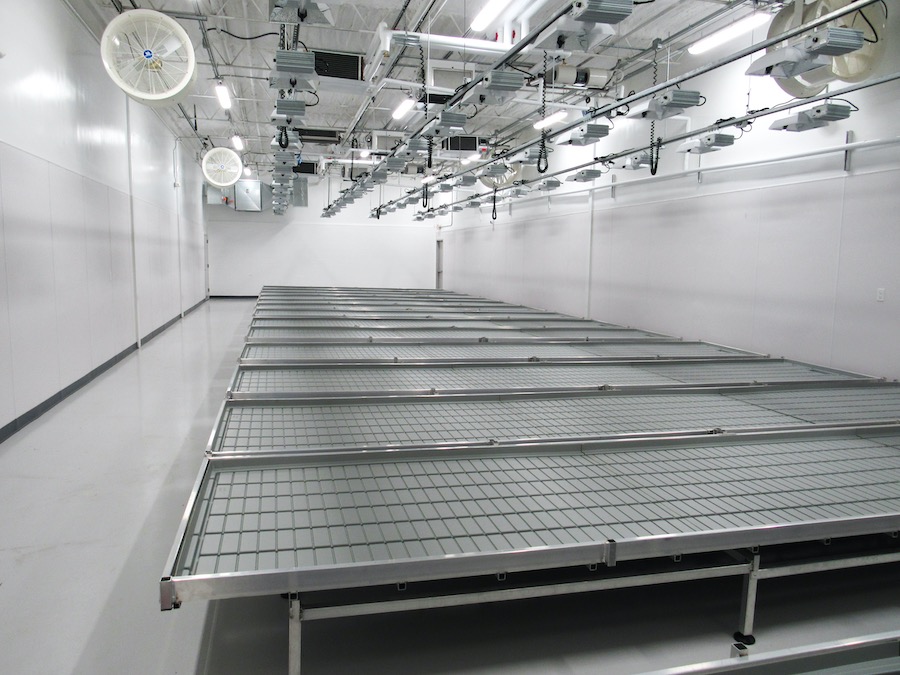
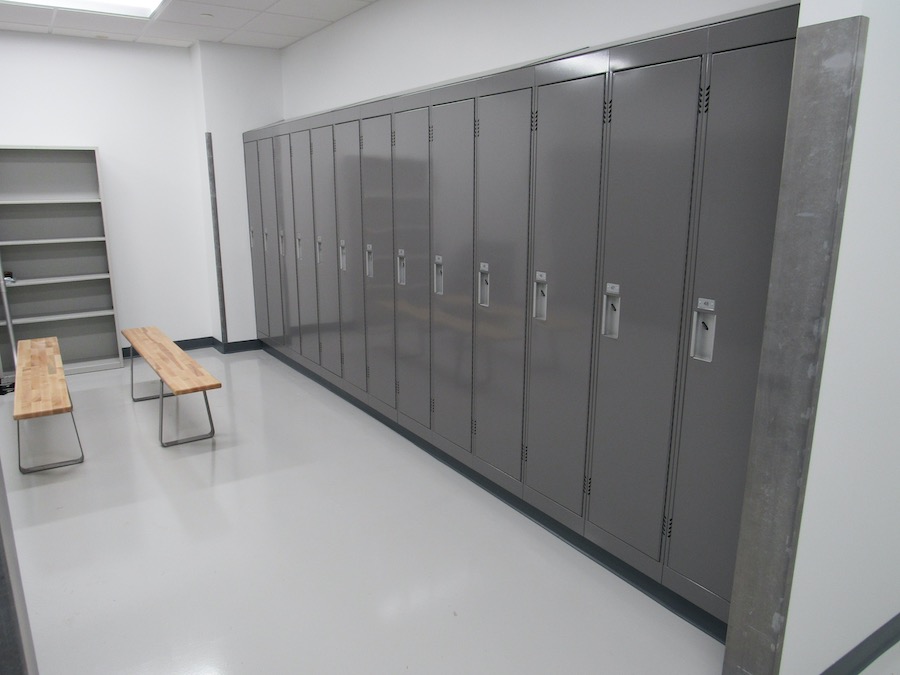
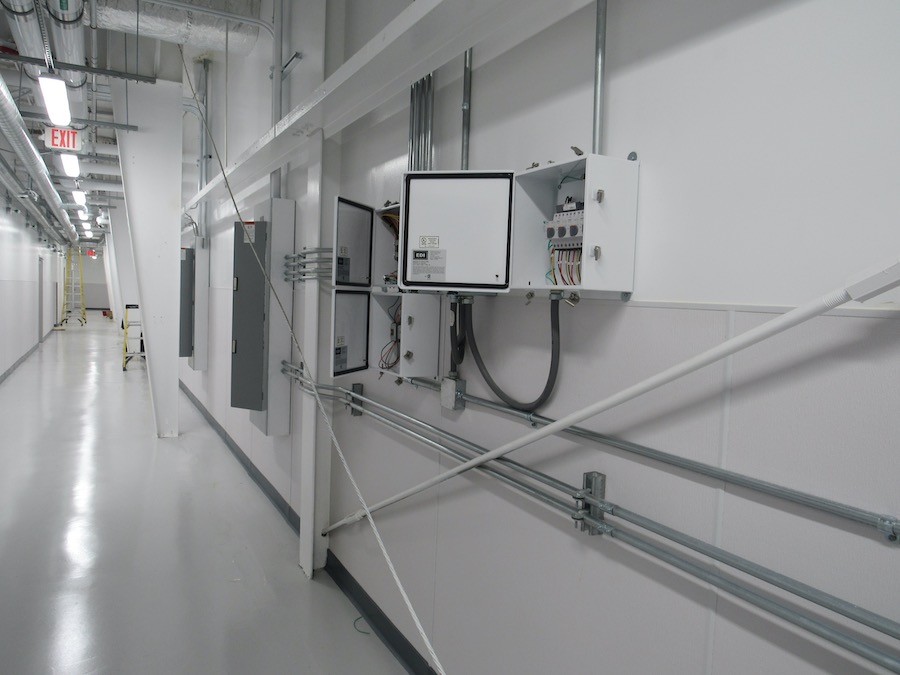
Project:
Mosel Renovation
Location:
Kalamazoo, MI
Square Footage:
21,000SF
Industry and Building Usage:
Provisioning center, Industrial cultivation and plant-based processing
Materials Used & Special Services Required:
Architectural and civil design, site work, structural and pre-engineered building, general trades, general contracting
Budget Scope/Estimate:
$1,300,000
Project Information:
FCC Construction was engaged after a difficult start with a prior contractor left the project in a state of confusion. We had to start from the beginning with new drawings and permitting for the work scope we needed to complete. The site work included new drives, employee parking and equipment pads. The interior renovation involved the repurposing of an industrial warehouse into multi room cleanroom classification spaces for cultivation and processing. This project incorporates specialized HVAC systems and controls for building automation of temperature, humidity, lighting, security and environmental gas enrichment. The space also provides employee breakrooms, lockers and multipurpose meeting space.
