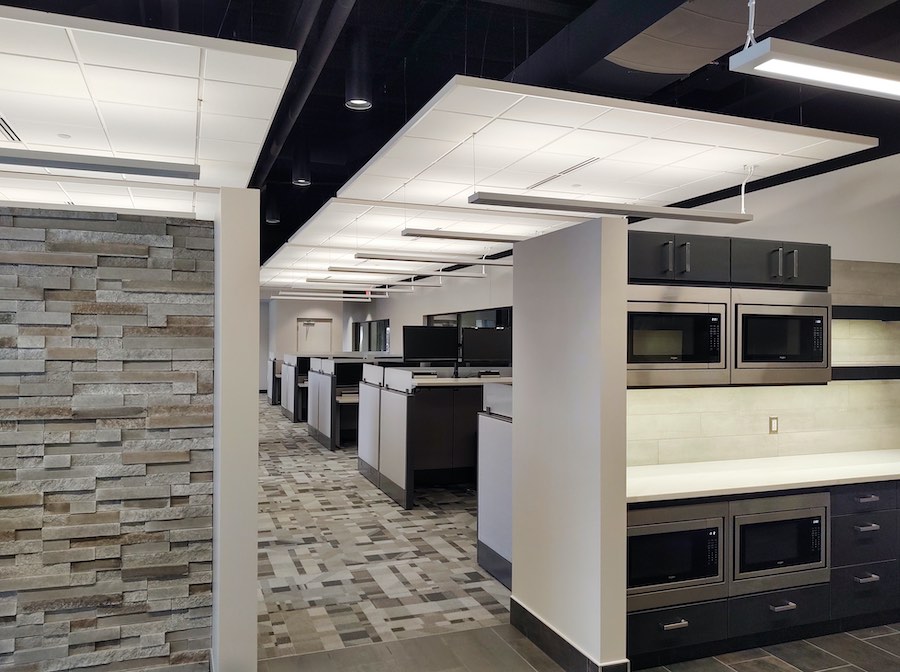
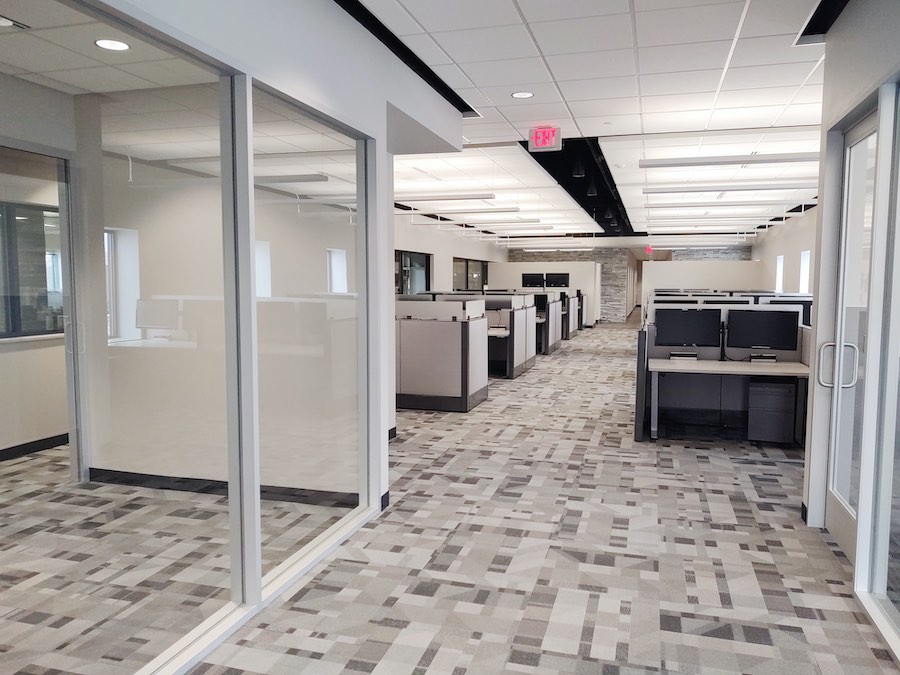
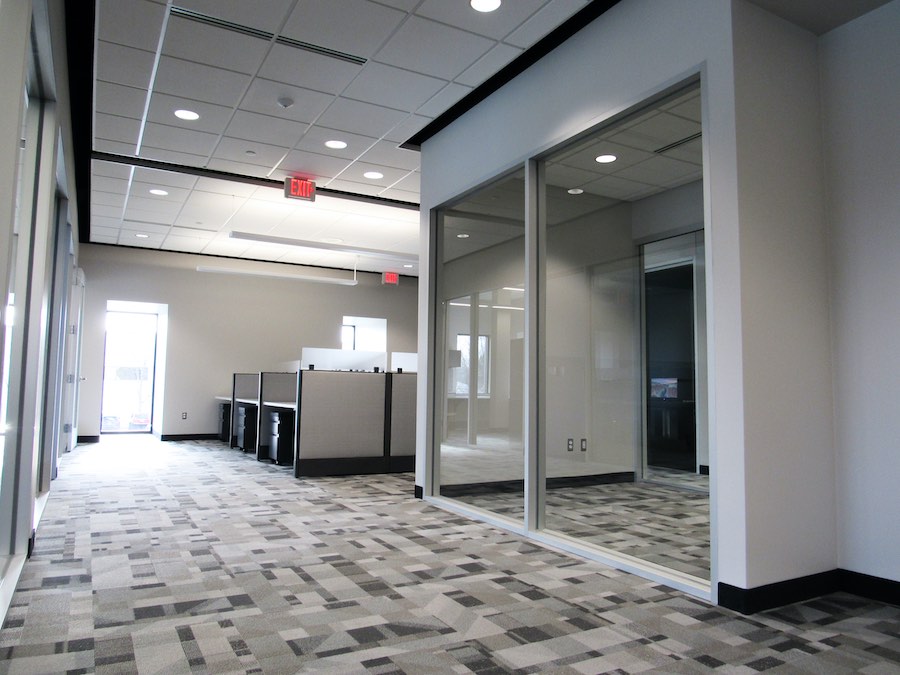
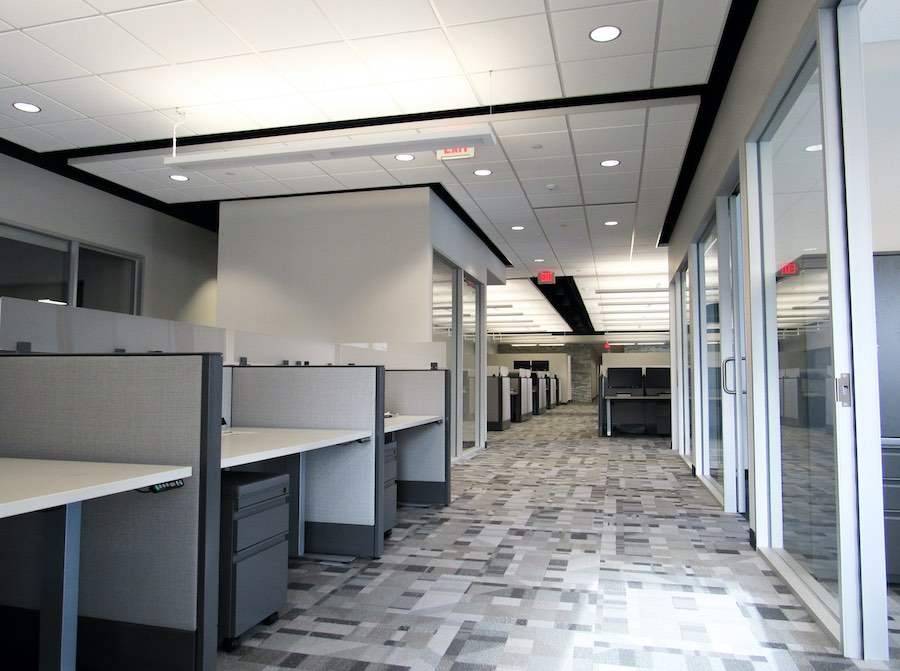
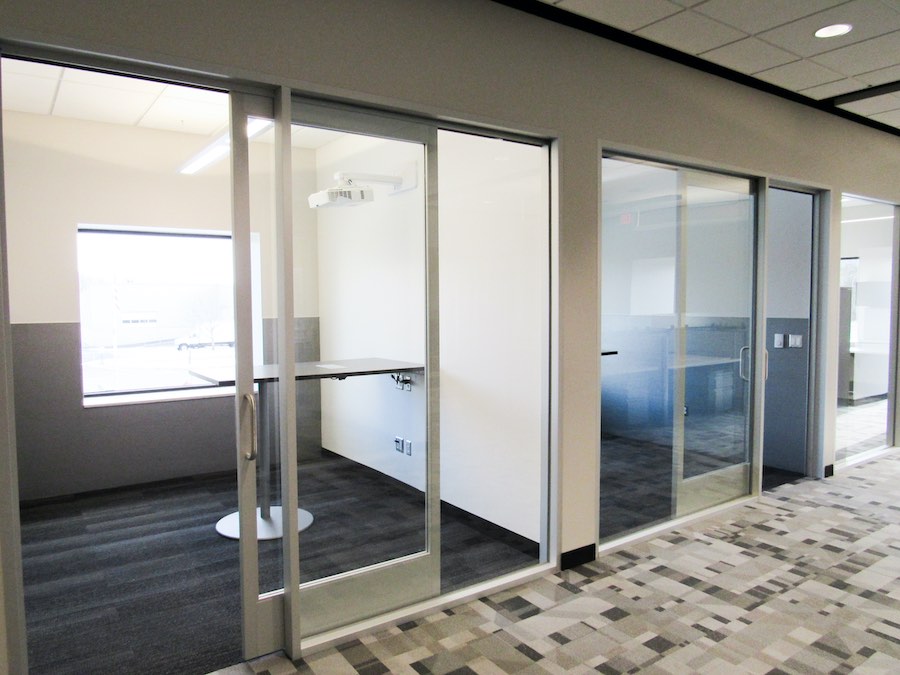
Project:
Commercial Tool and Die – 2nd Floor CAD Department Remodel
Location:
Comstock Park, MI
Square Footage:
4,800SF
Industry and Building Usage:
Commercial, Manufacturing
Materials Used & Special Services Required:
General Trades, Pre-engineered Metal Buildings
Budget Scope/Estimate:
$800,000
Project Information:
The biggest challenge for the project was working around the existing facility and finding a home for the current occupants of the space. After completing a temporary office space for the 30 employees, FCC began to work on remodeling their new home. Located directly above the management and administration offices, the logistics of getting material in and out of the space with minimal affect to operations was a major challenge. Working hand in hand with facilities managers the FCC team successfully delivered materials in place without operational disruption. Additionally, the HVAC system for both floors were completely reconfigured during the remodel and through the use of temporary HVAC measures the team was able to keep the 1st floor occupants comfortable during the middle of summer without a primary HVAC system.
